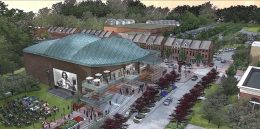(May 23, 2018) Justin Dionne, Executive Director of the Cornelius Arts Center (CAC), presented to a packed house on Wednesday evening as residents gathered to hear about the progress on the new multi-million dollar development project.
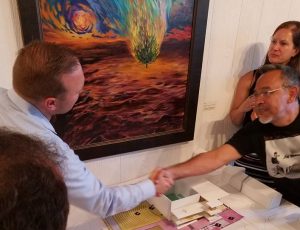
Dionne, serving as executive director for about a year now presented a comprehensive and informative session to the public, to metaphorically “give his one year book report,” and “release the big record.” Dionne’s presentation (broadcasted live via Facebook can be viewed in its entirety here: LINK) covered much more than the recently completed and adopted renderings and model. It also gave the public a true sense of the working process the group has had up until this moment.
After deliberation of the Board of Directors for the Cornelius Arts Center and Advisory Group, analyzation of the Market Research Study, (all of which were referenced by name or by specific data points in the presentation), the CAC has honed in on some guiding principles that influence the decisions and direction of this grand community investment.
Dionne explained how this was a “budget led” process meaning the ability to fund-raise effectively would ultimately determine the space and it’s features. Although some details will have to come later in the process, the CAC has made it clear that the facility will serve a wide variety of interests and be a “flexible space” for all kinds of events and gatherings.
Dionne broke down the results of the market study (Voice Your Choice Survey) combined with the analysis of the public meetings of the fall and explained the Art Center’s prioritization of functions and intent of programming to balance with the projected budget. Balancing the average interest level with the responses of what the public was willing to pay for and compare to market values. These are very important factors to weigh when developing a successful business model.
The Pre-design Phase of the project is officially complete and a working budget and concept renderings are approved. The budget led process intends to include the following spaces in the flexible facility:
450-500 seat theatre
Rehearsal room
Dance room
Other classrooms (general purpose)
Small gallery
Large gallery/event space
Retail space
Theatre support spaces
Rooftop lounge
Catering support kitchen
Administrative offices
The performing arts (theater, music, dance) all scored highest in a survey provided to area residents as to what they would be most interested in and what they would be willing to pay for. A focus on ceramics, once a popular proposed concept, scored surprisingly low in the survey.
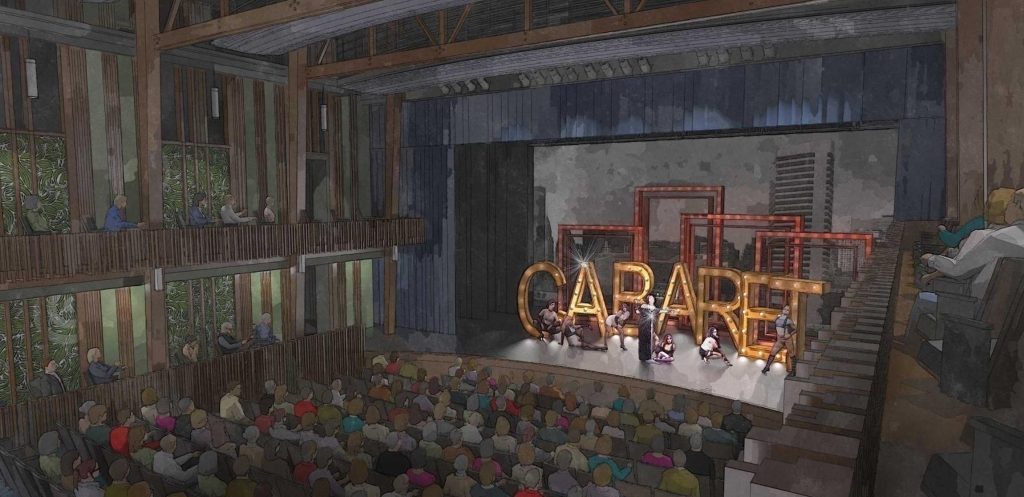
A 450-500 seat theater will be one of the primary featured components of the new center, attracting concerts and productions of a high-level caliber. The theatre space will also be flexible (with a movable floor and seats) for conventions, rentals and special events which include partnering with many of the region’s growing performance companies.
Concept renderings included an outdoor “green” space which would provide additional opportunities for concerts, performances, or even outdoor movie nights. A rooftop lounge and unique architectural design were also features in the new renderings. The spaces would all be open to the public to use for any number of activities including an extension of popular local events such as the Tawba Walk and 2nd Friday Street Festival.
Dionne made it clear that strong partnerships were a vital part of the process and the long-term profitability of the new center. He also emphasized the importance of communication and input from residents and business-owners throughout the process.
A take-away point here is that the building will be a flexible facility to attract a broad audience, a diverse audience. Having multi-use spaces allows for a variety of arts programs and events to flourish within the center, providing room for growth and adaptability.
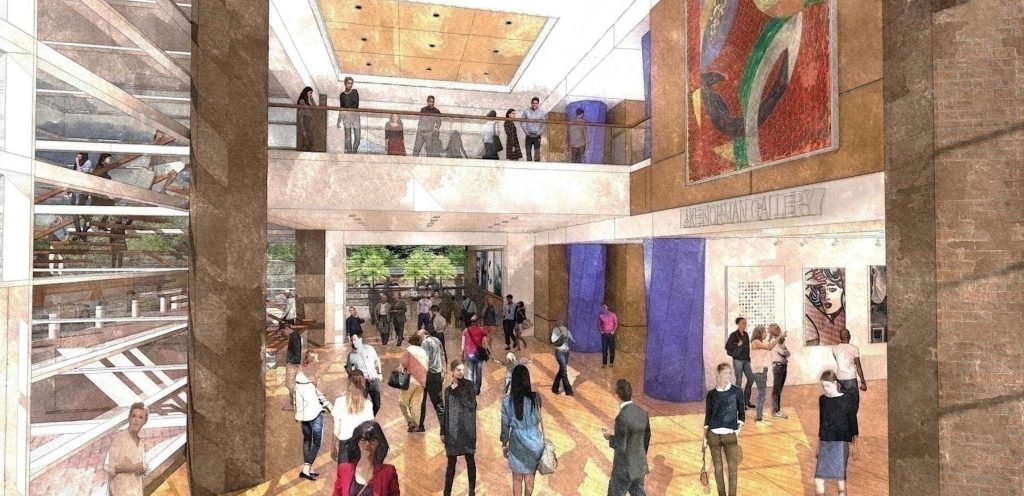
Emotions evoked when experiencing the new facility are intended to be inspirational, community centered, creative, entertaining and educational. The architects (C Design and Holzman Moss Bottino Architecture) designed the project with these 5 key emotional responses in mind which is evident from the vibrant renderings that incorporate the existing block of OTC and the bustling activity that the Cornelius Arts Center will contribute to the Town Center.
The renderings are all concept drawings to satisfy the pre-design phase that can be provide best representation of the potential of the Center to assist in the fundraising phase.
The sky-view rendering paints a picture of the building being used as an outdoor amphitheater and gathering space on a lush green space. One can easily imagine the already popular events like the ‘Tawba Walk and 2nd Friday expanding from the existing area to flow through the future Center.
“We don’t intend to have this space that’s like an island in our downtown. We are going to build upon the great things that Bella Love and everyone at CCAG has done, we want to really enhance the community, grow the community, push the community. So, this building it doesn’t really have a back to it. It tries to engage you in every way possible. It is kind of like the equivalent to a downtown park. It’s a public space to people to enjoy in downtown and Old Town Cornelius” ~ Dionne
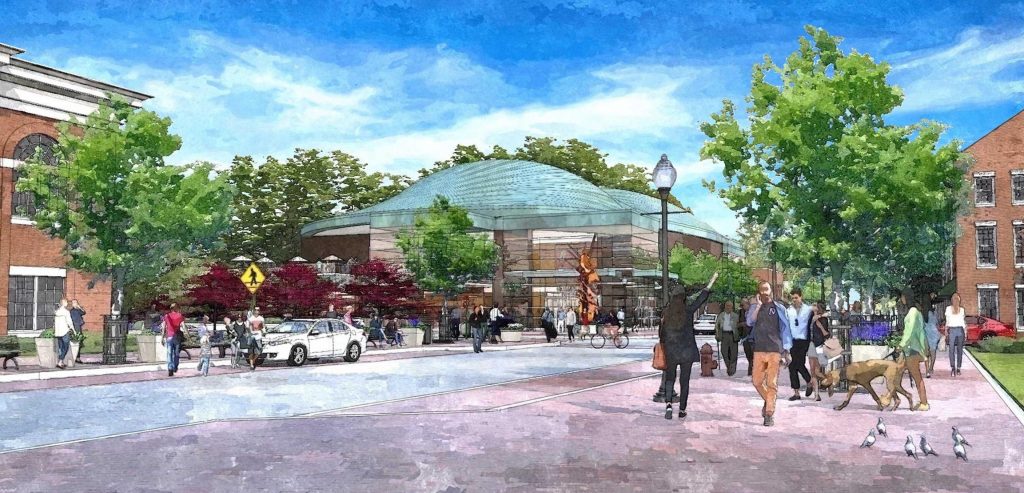
Cornelius Arts Center has a mission to provide exceptional visual arts, performing arts, and social experiences in the Lake Norman region.
The vision of the CAC is to empower children and adults alike to create, experience and enjoy visual and performing arts by providing a flexible facility in our community to attract and serve a broad audience.
The Cornelius Arts Center operates as a public-private partnership model. Currently the Town of Cornelius is the most vested partner, and other potential partners include potential donors and existing arts groups and companies that would produce shows and administer programming within the future Center.
The meeting took place at Brick Row, 19725 Oak St. Brick Row is, “ a creative space with walls that talk,” an art gallery intended to serve as a community hub for meetings such as this as well as other workshops, concerts and events that satisfy creative and artistic place-making. “Artistic Place-making” is a cornerstone of the arts district forming and was referenced by Dionne in his formal presentation.
More information: Corneliusarts.org
